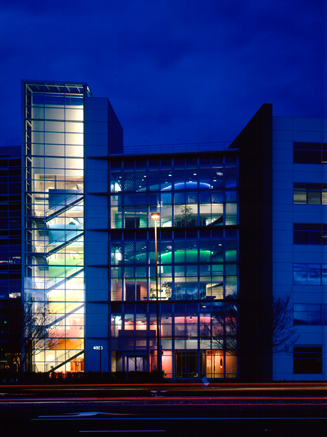
Nortel Networks – Campus
The primary goal for this Nortel West Coast Enterprise Solutions Campus — including two 300,000 square-foot office and lab buildings and 100,000 square feet of Commons Area — was to create a "Point of Presence" for Nortel Networks in Silicon Valley and, concurrently, to lower overall occupancy costs. Nortel themes its campuses, and this campus theme was "Light Makes Vision Possible." Within that theme, the goal of "Clever Frugality" became the number-one criteria for the project design, and project furniture was reused from five other campus locations. A younger employee profile was sought by the business, requiring a more agile solution portraying playfulness, leading edge "hip," and the unexpected throughout the offices, employee amenity spaces, and the Executive Briefing Center.Architect of Record:
HOK
Location:
Santa Clara, California
Building Area:
640,000 sf
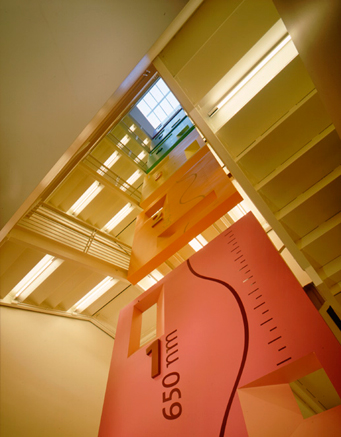
Nortel Networks – Campus
Internal Stair
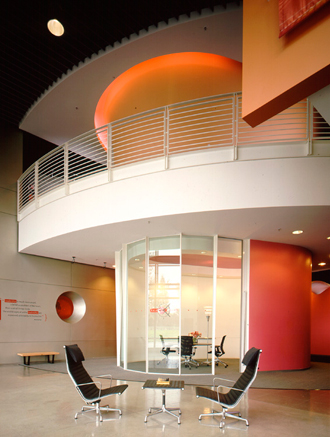
Nortel Networks – Campus
Two-Story Think Tank with Open and Enclosed Conference Rooms
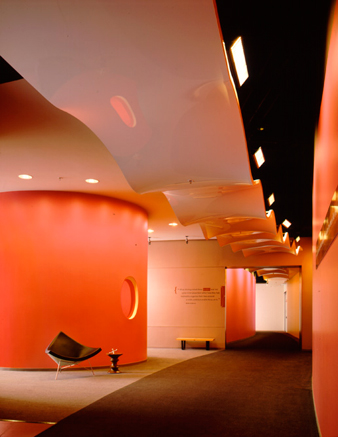
Nortel Networks – Campus
Main Corridor Leading to Lab Areas
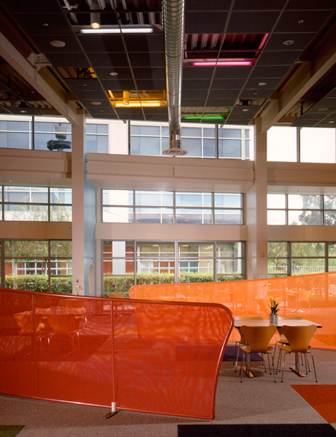
Nortel Networks – Campus
Cafeteria Dining Room
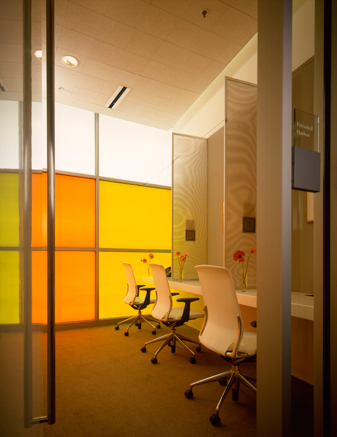
Nortel Networks – Campus
Executive Briefing Center Client Touch-Down Area
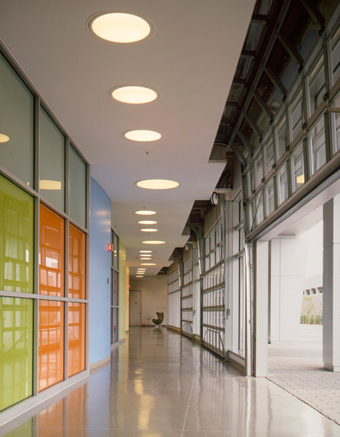
Nortel Networks – Campus
"Main Street" Corridor with View Toward Amenity Storefronts and Campus Courtyard
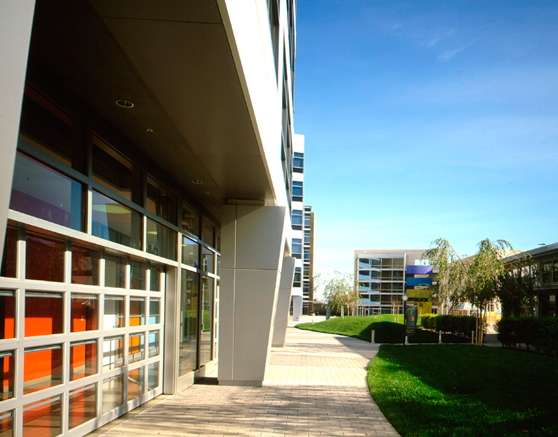
Nortel Networks – Campus
Exterior View from Campus Courtyard
















