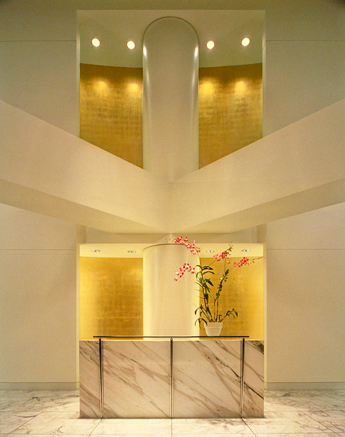
Morrison Foerster
The design of the law offices for this client underscores three key design principles — innovation, compelling aesthetics, and timelessness. The project, completed well over a decade ago, features a two-story reception area with two intercommunicating stairs opening onto the firm's law library. Because law offices are so document-intensive, the office entryway includes a wall-cabinet to hold the firm's many legal files. Custom millwork includes filing shelves behind swing doors, interspersed with art niches, to showcase the firm's contemporary art collection. Light filters into the space through the deployment of glass clerestories that surround the entire office perimeter.
Architect of Record:
ISD
Location:
Costa Mesa, California
Building Area:
45,000 sf
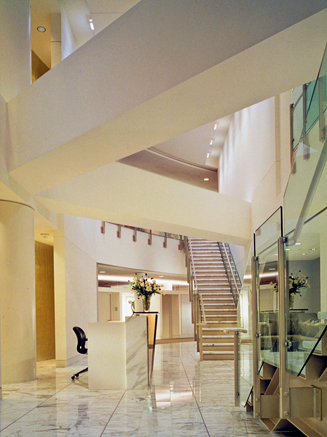
Morrison Foerster
Side View of Two-Story Reception Area with Double Staircases
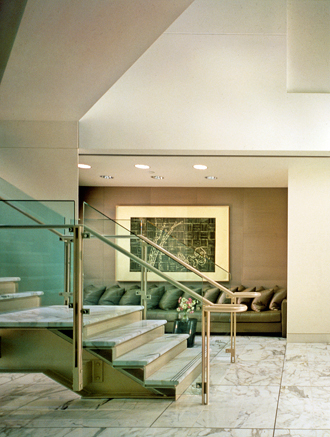
Morrison Foerster
Detail View of Stair and Seating Area with Artwork
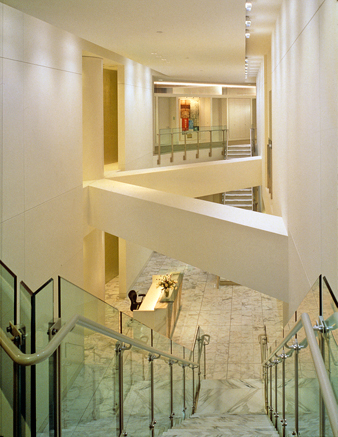
Morrison Foerster
Second Floor View of Two-Story Reception Area with Offices in Background
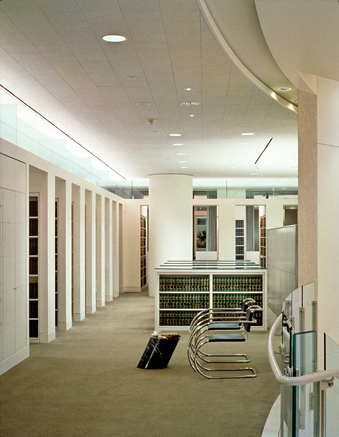
Morrison Foerster
Law Library at Perimeter Wall
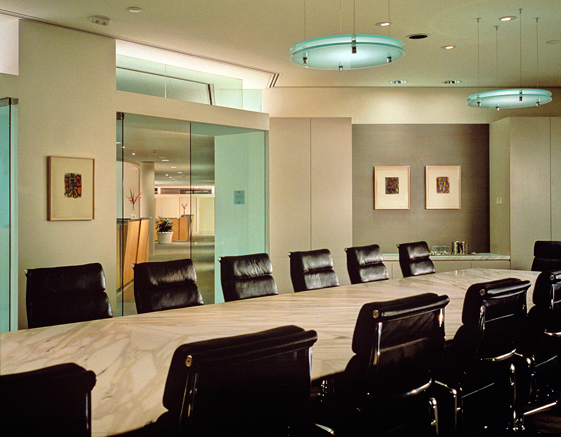
Morrison Foerster
Main Conference Room with View Toward Legal Secretarial Office Area
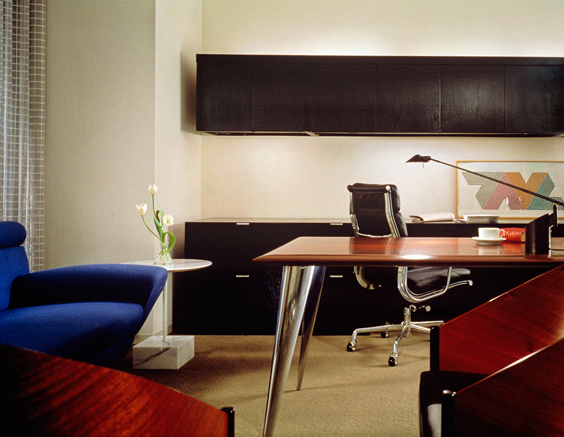
Morrison Foerster
Partner Private Office
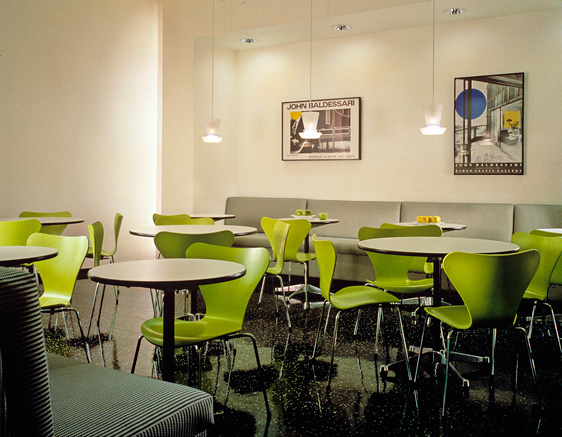
Morrison Foerster
Break Area
















